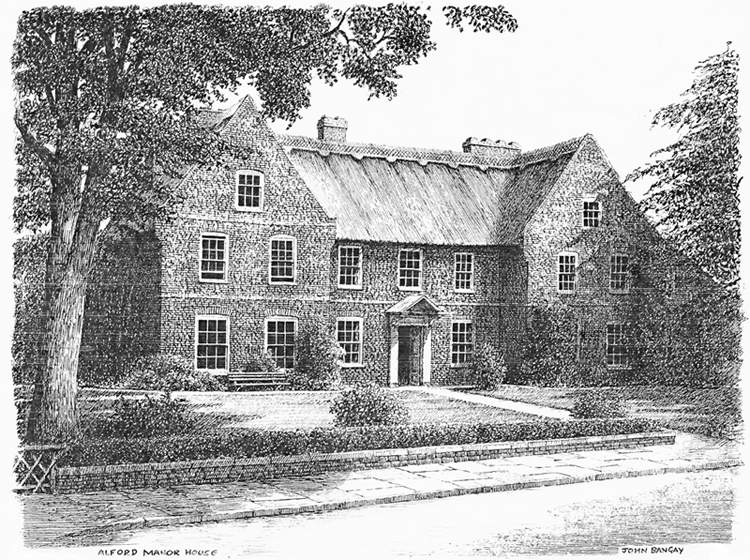Reproductions of John’s work are currently sold mostly in Cathedrals, Churches and other Historical buildings gift shops, as well as directly through this website.
This catalogue is divided into four sections; Cathedrals and Churches; Wind and Watermills; Other historic buildings and Christmas Card sections. You can purchase any of his prints below directly from John. Please give drop him a line here.
Alford Manor House, Lincolnshire

Alford Manor House, East Lincolnshire, is believed to be the largest thatched manor house in England and was built to a traditional H plan in 1611. It is a very rare example of a composite structure, featuring a wooden frame with reed and plaster (visible from within the house), encased in brick. Ground-floor and first-floor rooms feature design interventions from Georgian through to Victorian times, while the attic floor is virtually untouched since 1611. It was encased in brick, and the brick was not merely ornamental: it was tied into the structure of the building via wall plates and floor joists.
The house owes much of its existence to the wealth of one of its owners, Sir Robert Christopher. Christopher fought for the Royalist cause in the English Civil War and was knghted by Charles If following the restoration. The house was inherited by his granddaughter, Lucy. Thereafter Alford Manor House was inhabited by tenants, one of whom was John Higgins, who arrived in about 1820. He was a friend of Charles Darwin’s father, Robert, and was the local Land Agent. He established his office in the nineteenth century annex which you can be seen in the east wing of the house. It was eventually donated to the local community and is now managed by Trust.
Print No. 128
Alford Manor House, Lincolnshire

Alford Manor House, East Lincolnshire, is believed to be the largest thatched manor house in England and was built to a traditional H plan in 1611. It is a very rare example of a composite structure, featuring a wooden frame with reed and plaster (visible from within the house), encased in brick. Ground-floor and first-floor rooms feature design interventions from Georgian through to Victorian times, while the attic floor is virtually untouched since 1611. It was encased in brick, and the brick was not merely ornamental: it was tied into the structure of the building via wall plates and floor joists.
The house owes much of its existence to the wealth of one of its owners, Sir Robert Christopher. Christopher fought for the Royalist cause in the English Civil War and was knghted by Charles If following the restoration. The house was inherited by his granddaughter, Lucy. Thereafter Alford Manor House was inhabited by tenants, one of whom was John Higgins, who arrived in about 1820. He was a friend of Charles Darwin’s father, Robert, and was the local Land Agent. He established his office in the nineteenth century annex which you can be seen in the east wing of the house. It was eventually donated to the local community and is now managed by Trust.
Print No. 128


